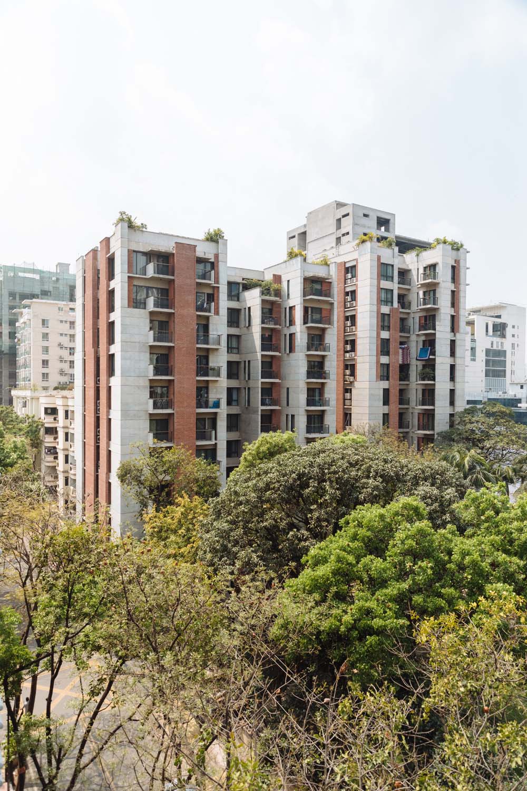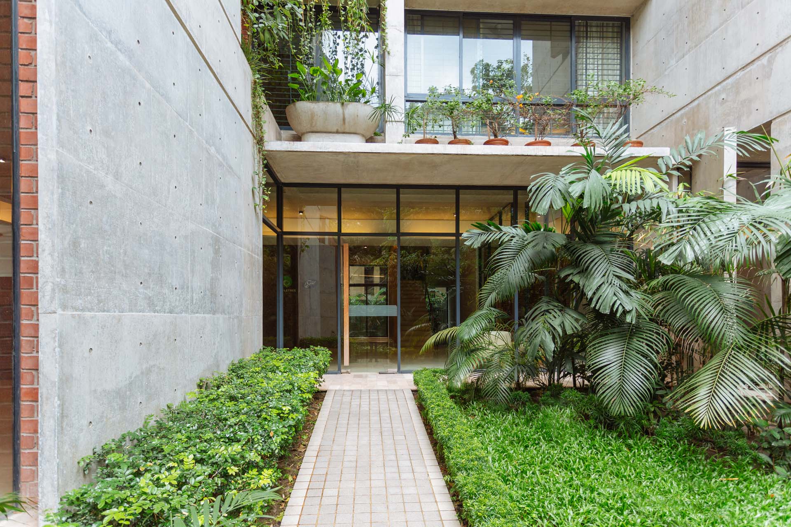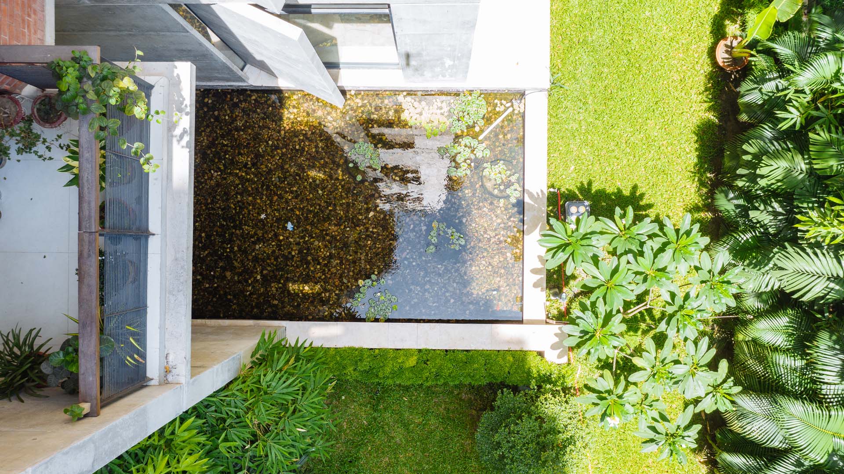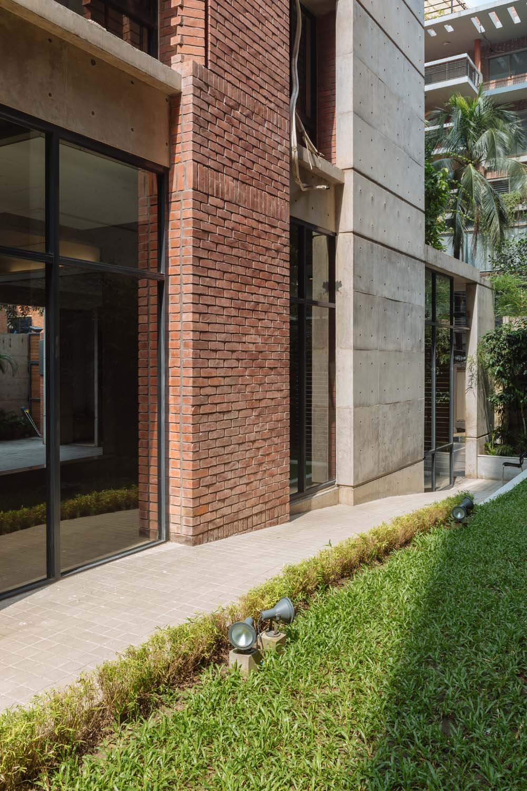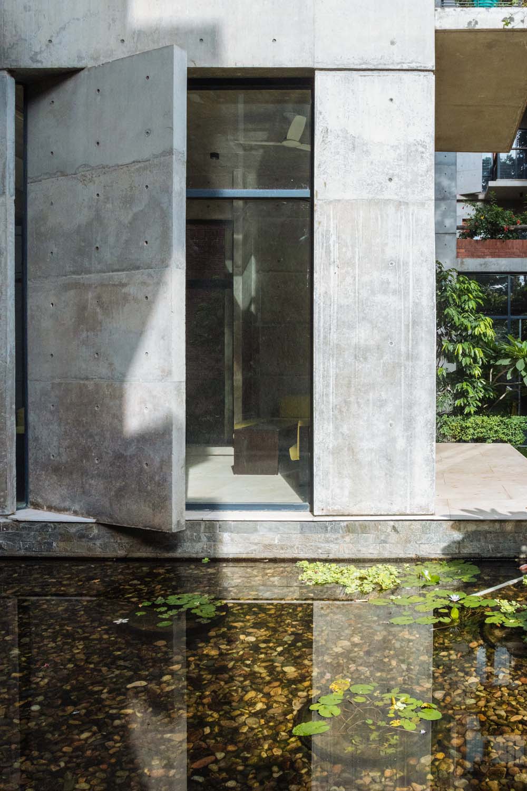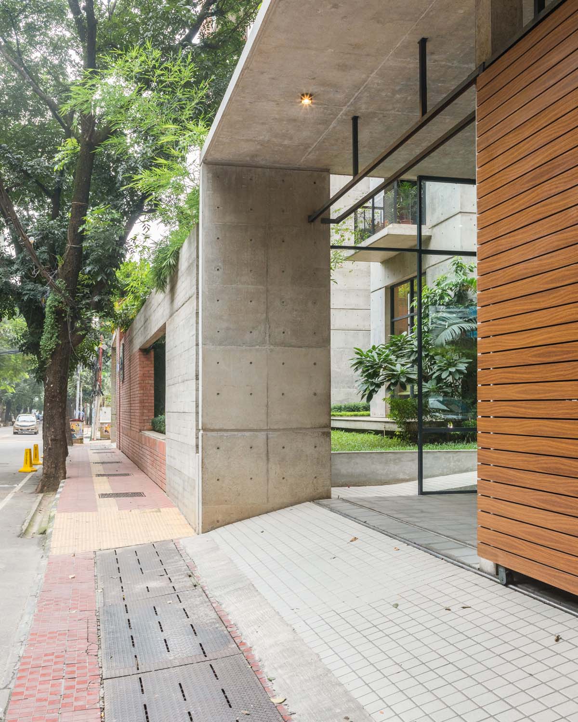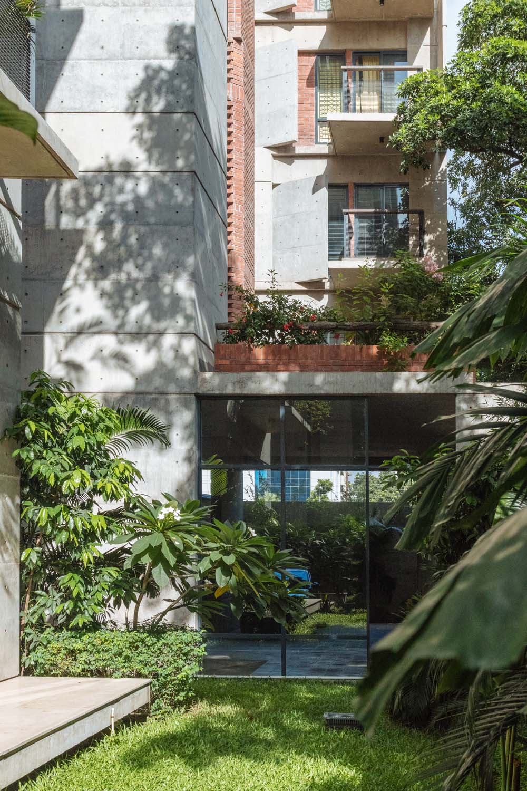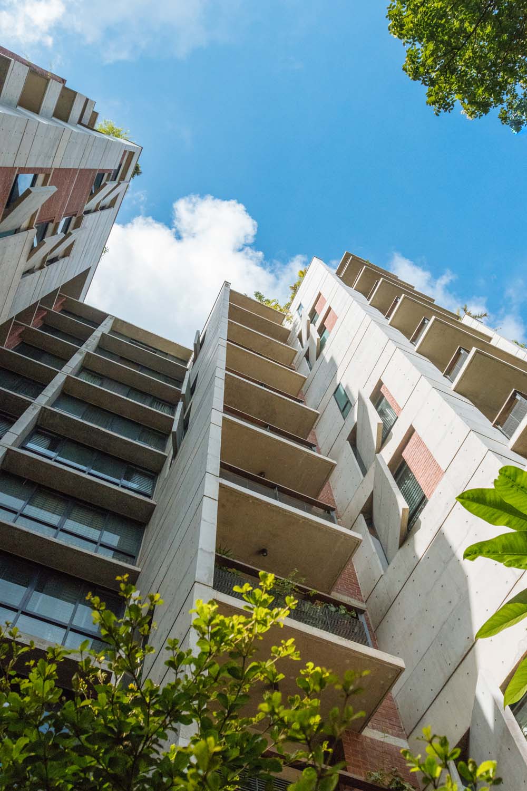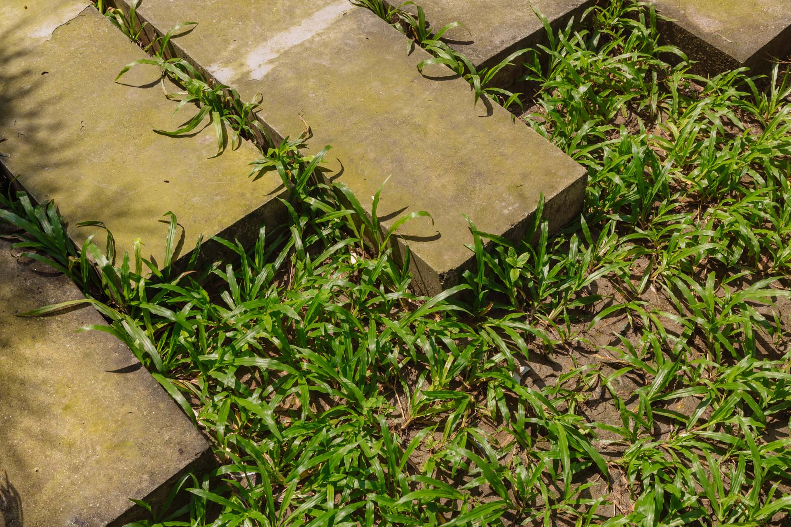Thikana

Year
2017
Location
Gulshan 01, Dhaka
Creative Director
Spacezero Ltd.
Visualization
Building 2A 5,743 m², Building 2B 3,297 m²

about
Simpletree Thikana comprises of two building units. A double unit per floor building, Thikan 2A and a single unit per floor structure, Thikana 2B. The two buildings are however placed in a single compound contained within the overall site. Building is placed aligned to south-western boundary to have free landscaped forecourt at the north main street.
Service core is positioned to in the best strategic placement while the two wings/flats are strategically configured to create the green front of a rectangular size. The units are laid asymmetrically to reflect proper response to climate and site context.
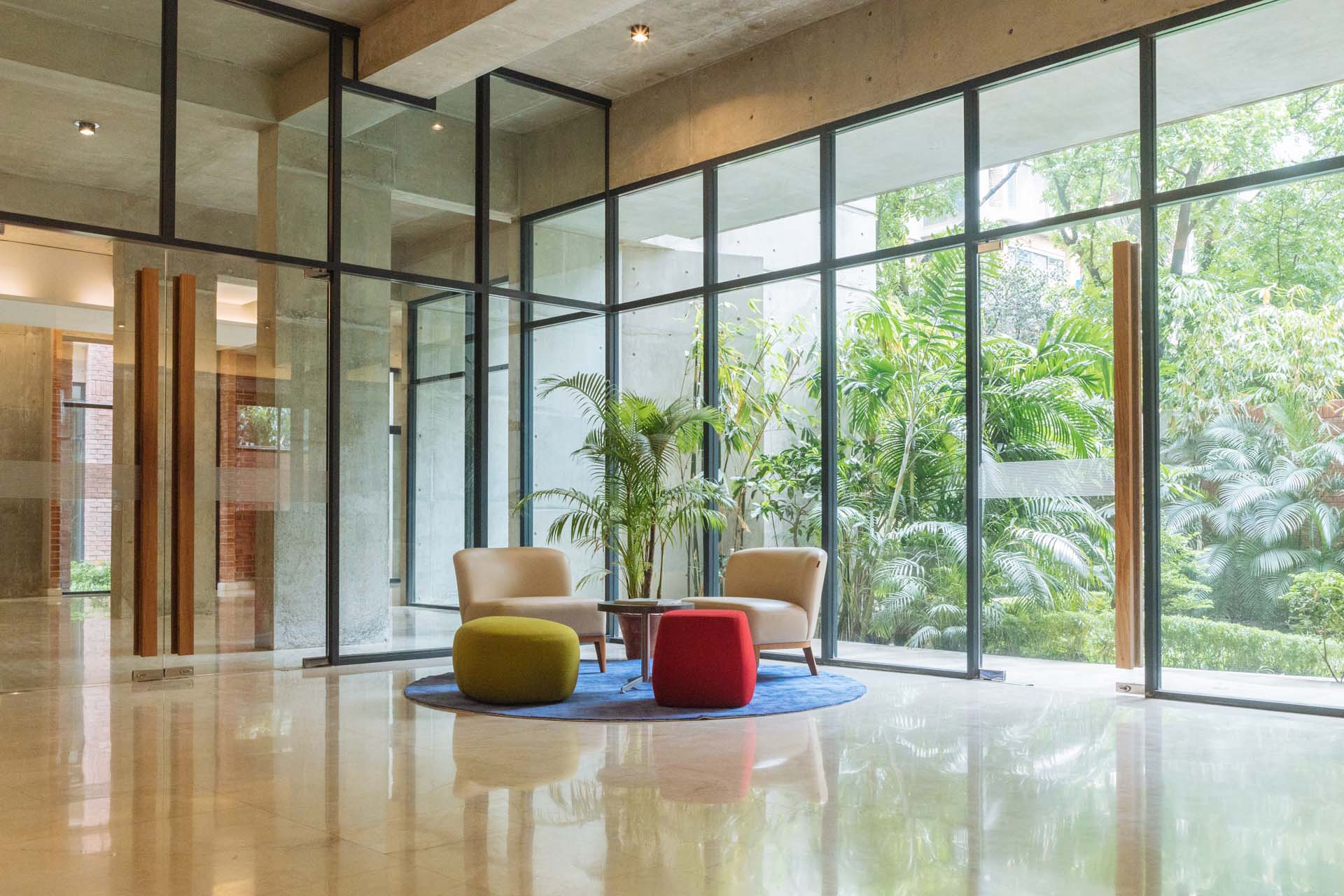
expression
The architectural expression is defined by planes of concrete that shifts in its vertical journey. The inner layer of brick has intricate details that would reflect natural light wonderfully. The multiple layers would encourage interplay of light and shade.


